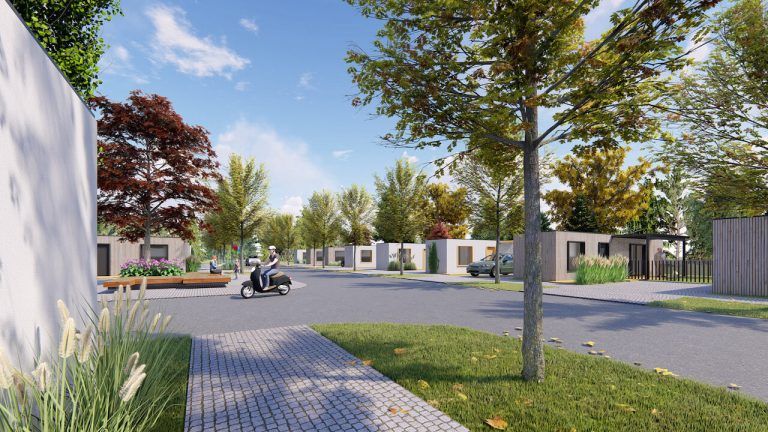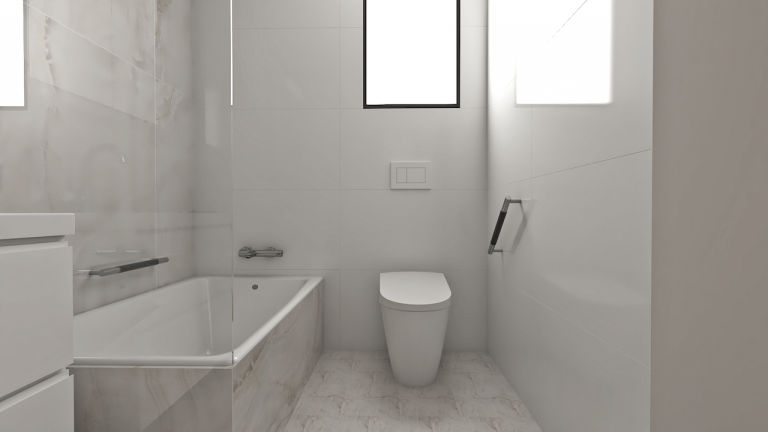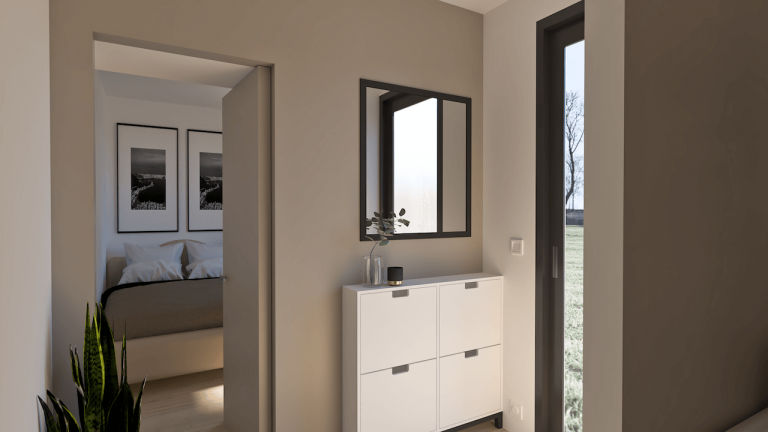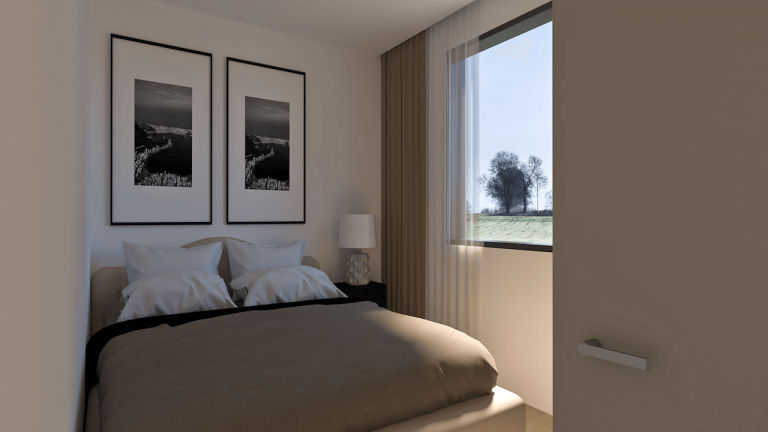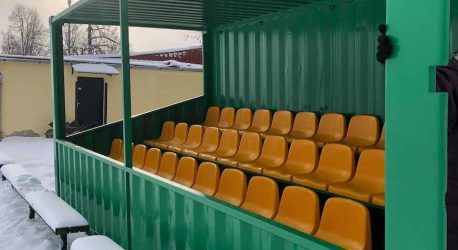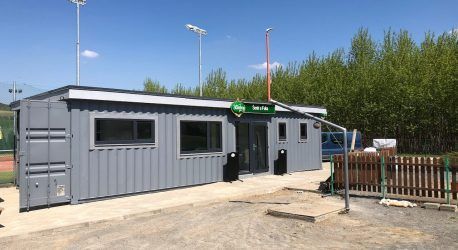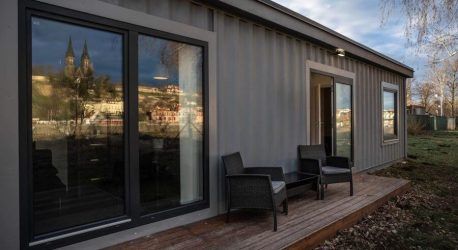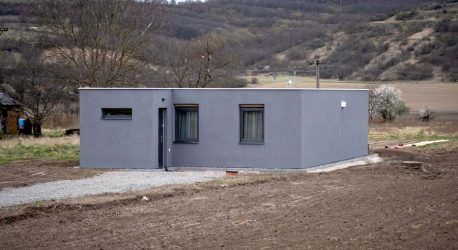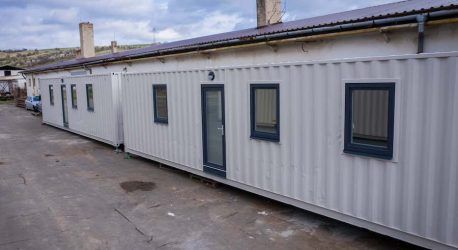The layout of the house creates a comfortable space for quality and full life. After entering the house you enter the entrance hall and the entrance corridor, which visually and sensationally divides the building into 2 parts. Then, from the entrance hall you can continue to the living room where you will find a relaxation area and a cozy kitchen with a dining area for the best culinary experiences. At the end of the living room is the entrance to the bedroom. On the other side of the property is the bedroom, where you will also find the bath.
This construction from shipping containers combines sensible recycling of old iron, i.e. shipping containers, and a lot of modern technologies that make this house a HYBRID ISLAND HOUSE.
The hybrid island system is designed to make our objects as independent as possible. How does it all work? The electricity is mostly provided by a photovoltaic plant located on the roof of the building or in the garden, which stores the energy in batteries. Water for the operation of the house is obtained from a deep borehole. Usable water comes from a sump that collects rainwater. Wastewater and sewage is dealt with by a sewage treatment plant, or sewage treatment plant.
HC1 SENIOR HOUSE is also available without an island system, which can be easily connected to the public network. These two variants can also be combined. We deal with each client individually. Are you interested in this house? Send us a non-binding inquiry below with all your ideas and dreams. We will suggest the most effective solution with your budget in mind.


