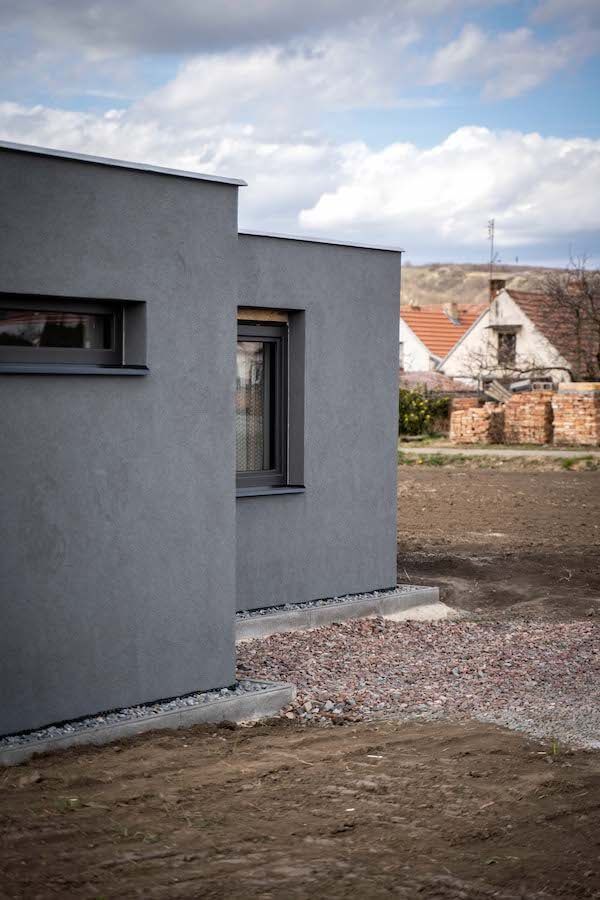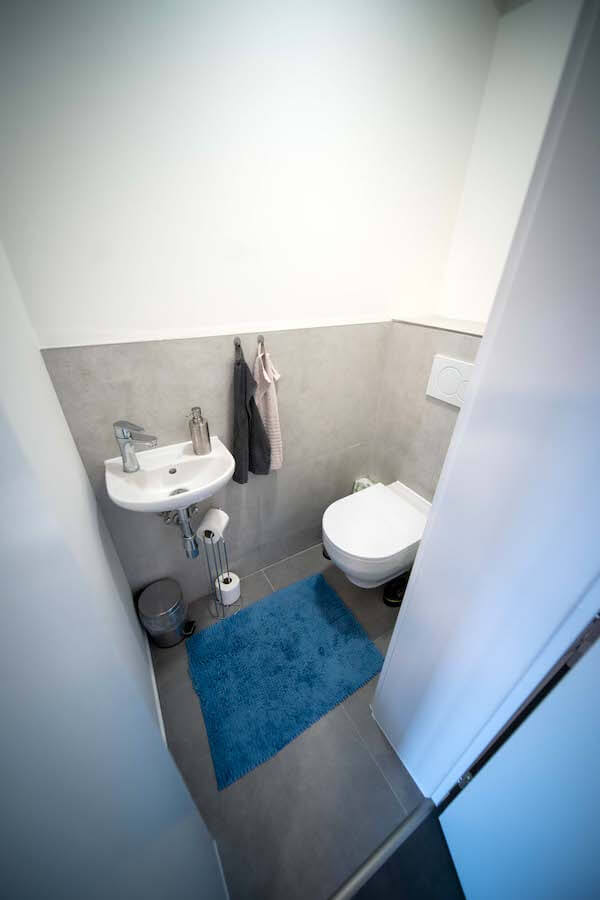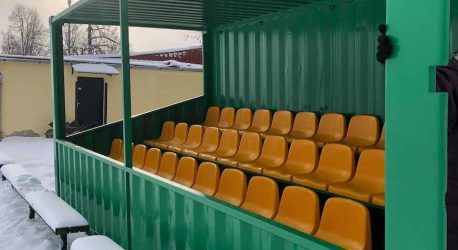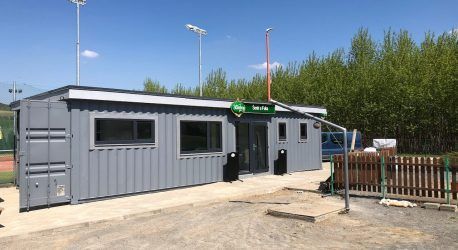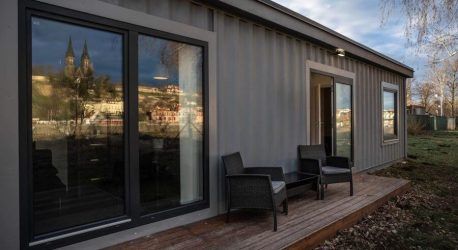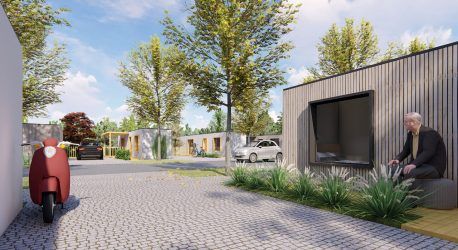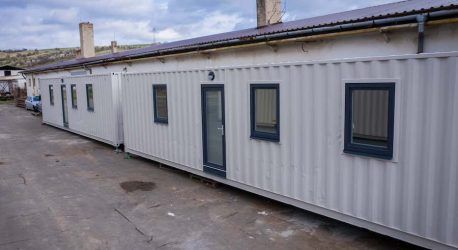Family house HC3 RD carries a modern and economical concept of living. It combines sensible recycling of old iron, i.e. shipping containers, and a lot of modern technologies that make this house a HYBRID ISLAND HOUSE.
The hybrid island system is designed to make our objects as independent as possible. How does it all work? The electricity is mostly provided by a photovoltaic plant located on the roof of the building or in the garden, which stores the energy in batteries. Water for the operation of the house is obtained from a deep borehole. Usable water comes from a sump that collects rainwater. Wastewater and sewage is dealt with by a sewage treatment plant, or sewage treatment plant.
Behind the main front door is the entrance hall, which is smaller but very cosy. Behind it is dominated by a large living room connected to the kitchen, which has its own pantry and is visually separated from the living room, making it a great space for cooking.
From the living room there are entrances to other rooms such as the bedroom with its own wardrobe, bathroom, study, study or technical room. From the living room there is the possibility to go out through a French window to a beautiful terrace of 5m².







